|
SHOW UNDER SKIN * ZEM ĀDAS TEĀTRIS
THE NEW RIGA THEATRE RECONSTRUCTION COMPETITION
HONORARY MENTION
The New Riga Theatre is a
professional repertory theatre that provides innovative art corresponding to
the requirements of the independently-thinking contemporary spectator both in
its content and form.
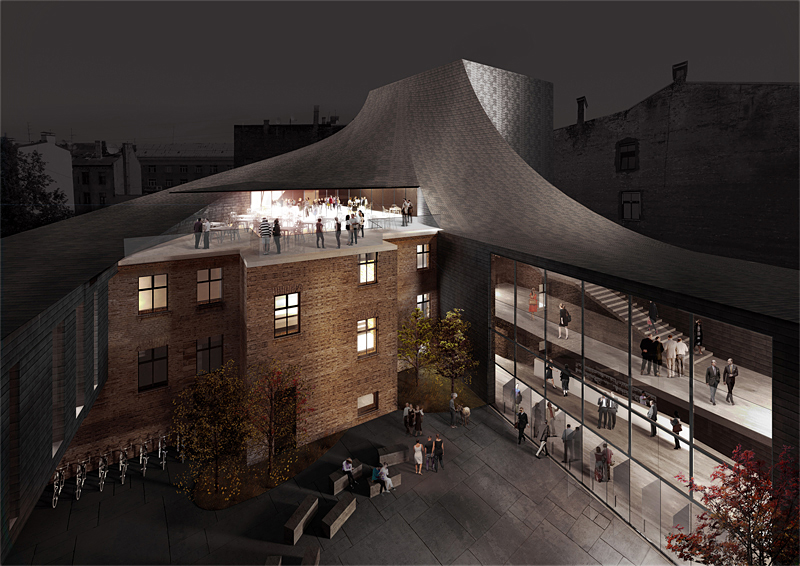
The historical building in the course of time
has been adapted for the needs of the theater and today has become too small to
be able to absorb the growing number of spectators. It is impossible to provide
large theater hall for 500 spectators with modern technical, acoustic and fire
safety requirements and adequate stage space.

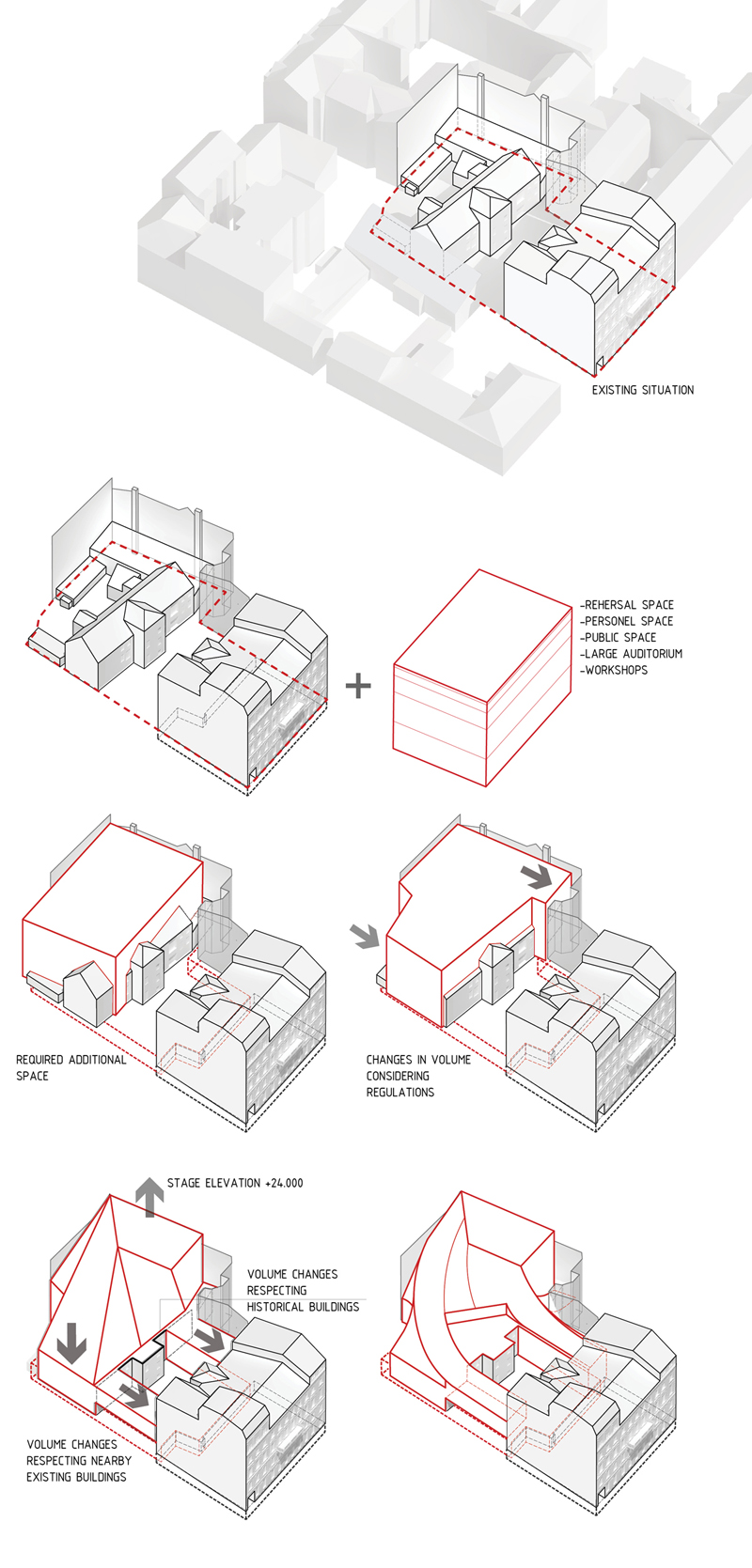 The image of the building corresponds to the dynamism
of the creative process within the theater - minimalist, smooth finish, combined
with a twisted in a motion stopped volume. The image of the building corresponds to the dynamism
of the creative process within the theater - minimalist, smooth finish, combined
with a twisted in a motion stopped volume.
The Skin is a
multifunctional covering structure which is connected with the historical volume,
covering it and combining various features and space dimensions in a single
organic volume, also matching different adjacent building heights.
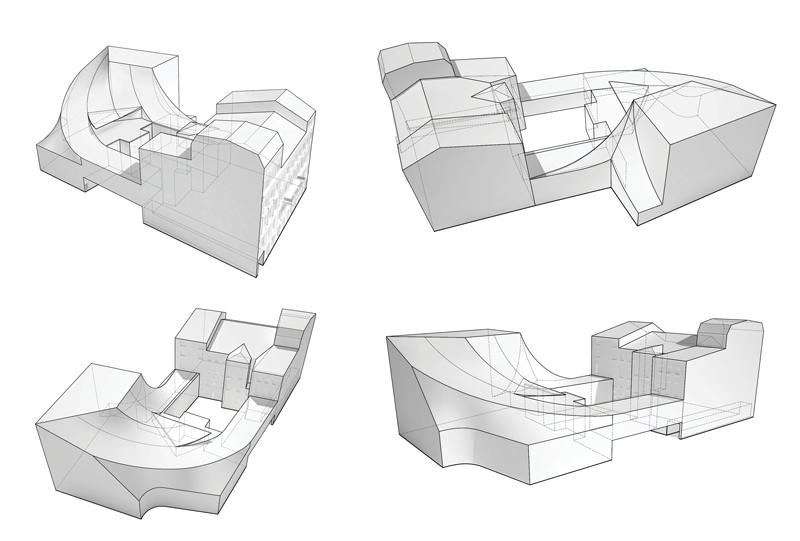
Continuity of Tradition:
In order to keep the memory of the theater, which
operated in the historical building, it is planned to name halls in names of outstanding
directors - the Large transforming hall - Smiļģa hall, on the 2nd floor small transforming
- Shapiro hall, the new big hall - Hermanis Hall (in honor of one of the most sought-after stage directors of our
time and head of the New Riga Theatre for the past 15 years).
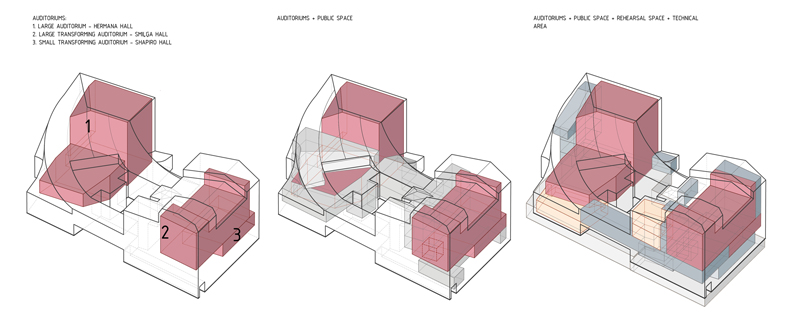
SMIĻĢIS HALL
The large existing theatre hall is a witness of
historical reconstructions. The hall will be reorganized into transformable
hall with 400 seats, dismantling balcony, stage and auditorium sloping floor.
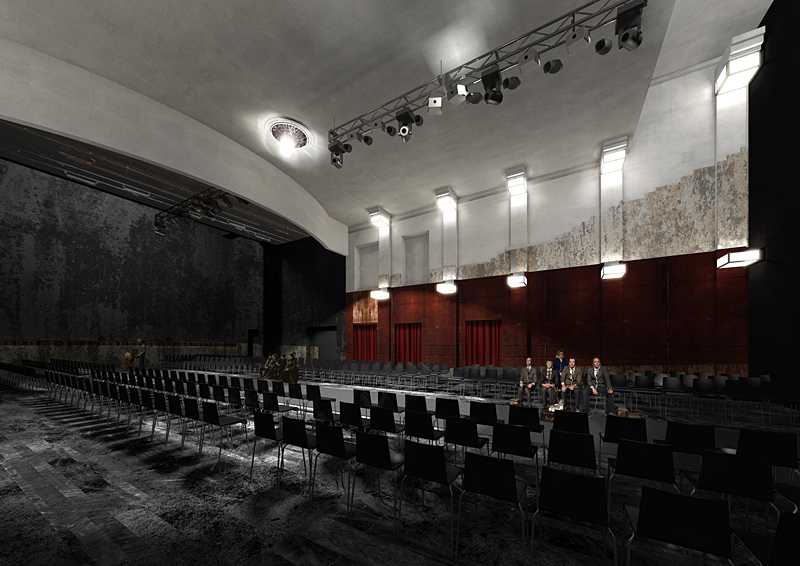
SHAPIRO HALL
Existing finishes, lighting fixtures and other components will be saved concealing conversion traces and exhibited.
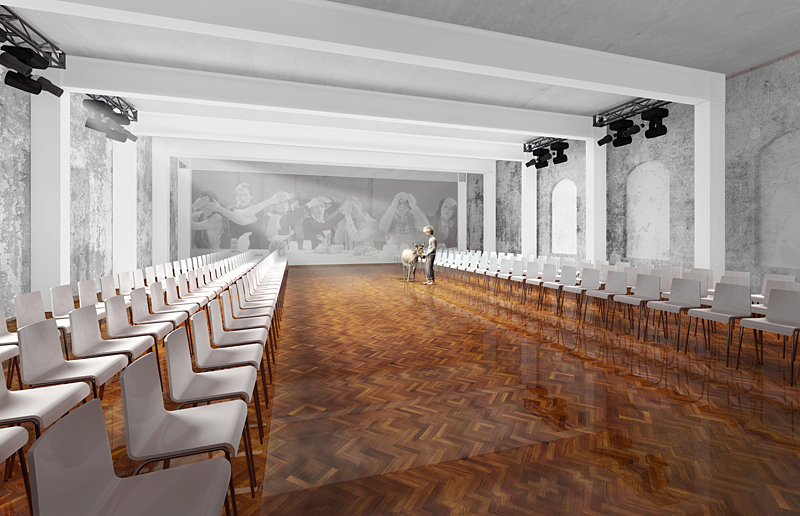
SECTION A-A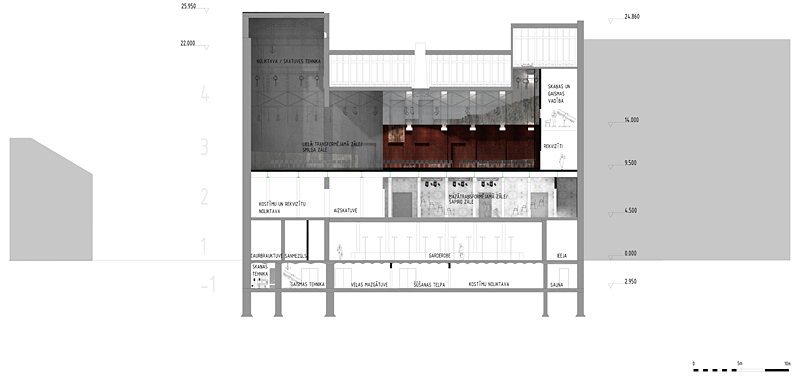
The image of the building corresponds to the dynamism
of the creative process within the theater - minimalist, smooth finish, combined
with a twisted in a motion stopped volume.
The Skin is a multifunctional covering structure which
is connected with the historical volume, covering it and combining various
features and space dimensions in a single organic volume, also matching different
adjacent building heights.

COURTYARD VIEW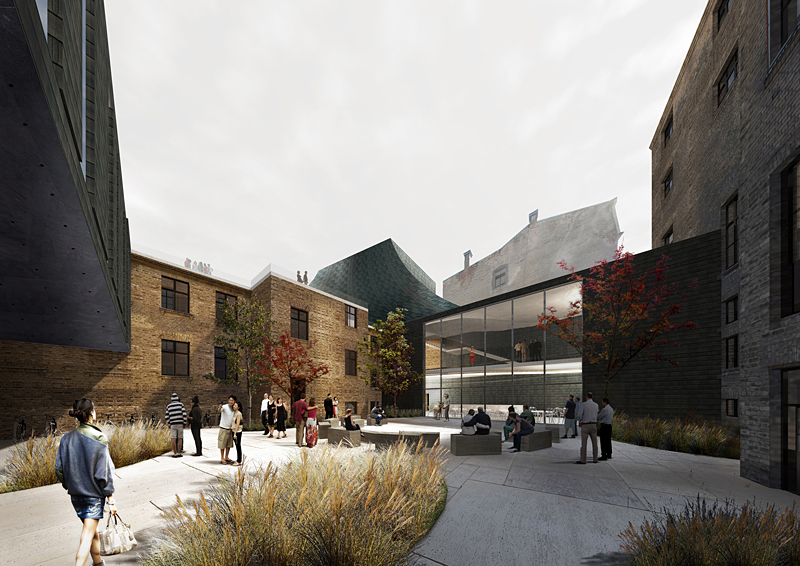
SECTION C-C
(CONNECTIONS BETWEEN EXISTING THEATRE AND NEW HALL IN THE COURTYARD)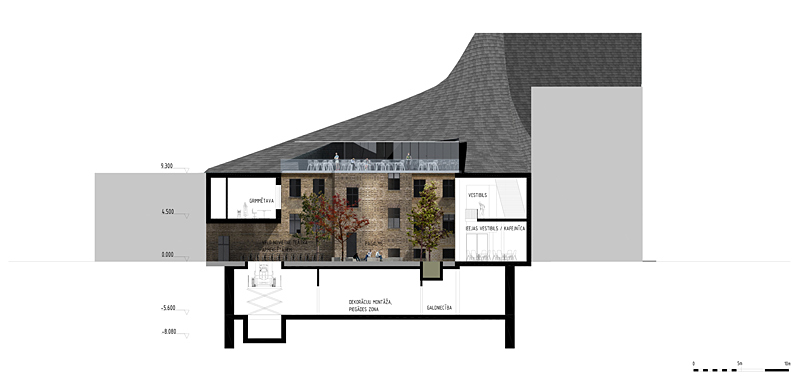
The new volume is a key element of the new Hermanis
Hall. Rehearsal hall is planned beneath Hermanis
Hall.

HERMANIS HALL
Planned as a contemporary, technologically, aesthetically and economically appropriate theatre Hall with 500 seats.
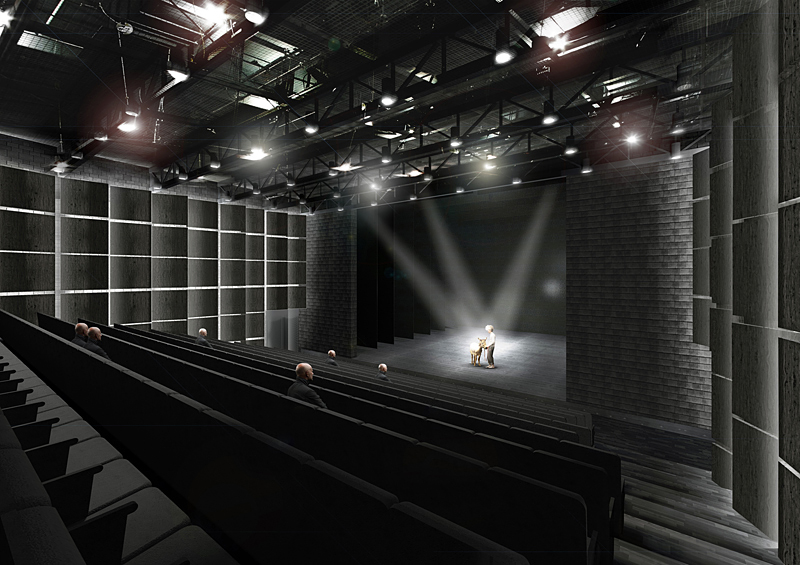
SECTION F-F
(NEW HERMANIS HALL STAGE)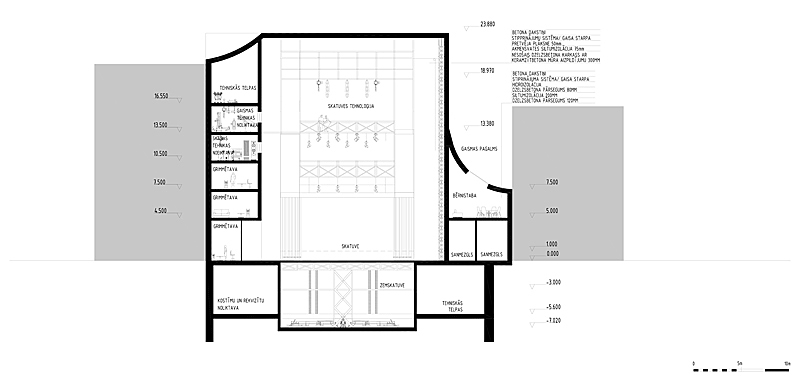
The Roof hall is situated above Hermanis Hall and
planned as a public space with a bar area, where major theater occasions happen
and spectators enjoy theater breaks.
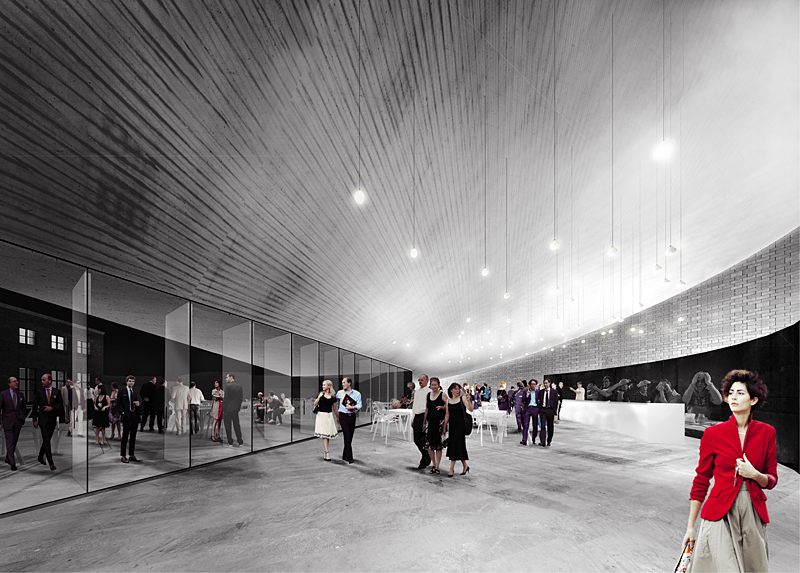
SECTION E-E
(HERMANIS HALL, STAGE, ROOF HALL AND REHEARSAL HALL)
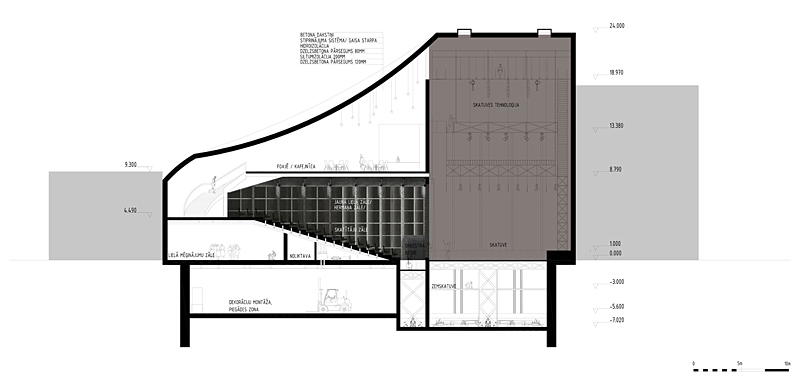
Skin texture is created using smooth, graphite grey
concrete tiles which interprets firewall brick patterns in a contemporary way.
Smooth concrete tile roof follows the shape on the wall finish creating a
single, whole-scale image.
SECTION D-D
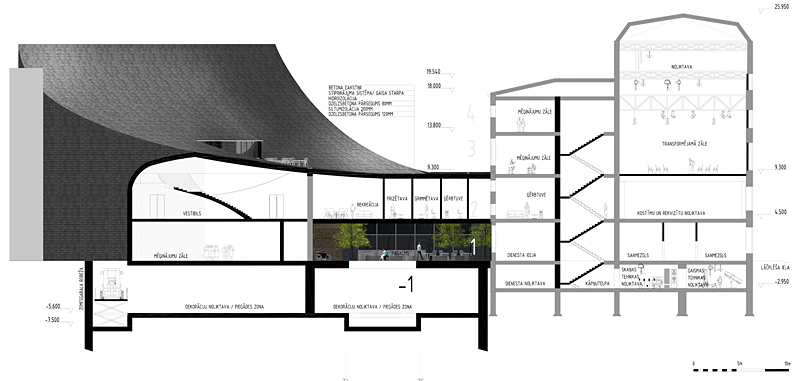
SECTION B-B
Public space in the old building is maintained most authentic.
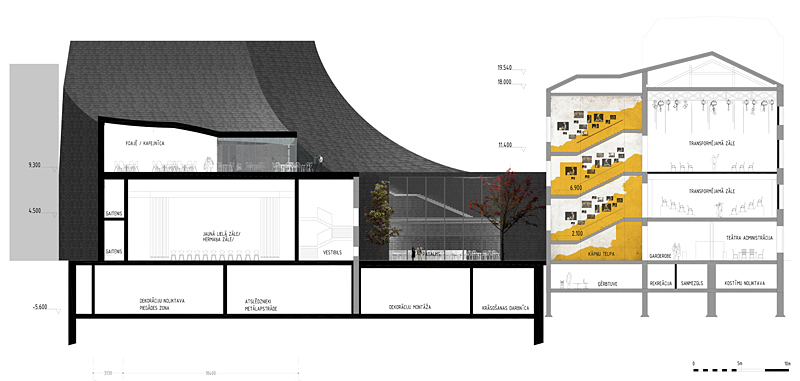
Clear functional layout is planned, providing actors
and staff facilities easily accessible from the halls, spectators’ wardrobe and
recreational facilities are convenient for use before, after and between performances.
Technical facilities and workshops are located mostly
underground.
-1 FLOOR PLAN
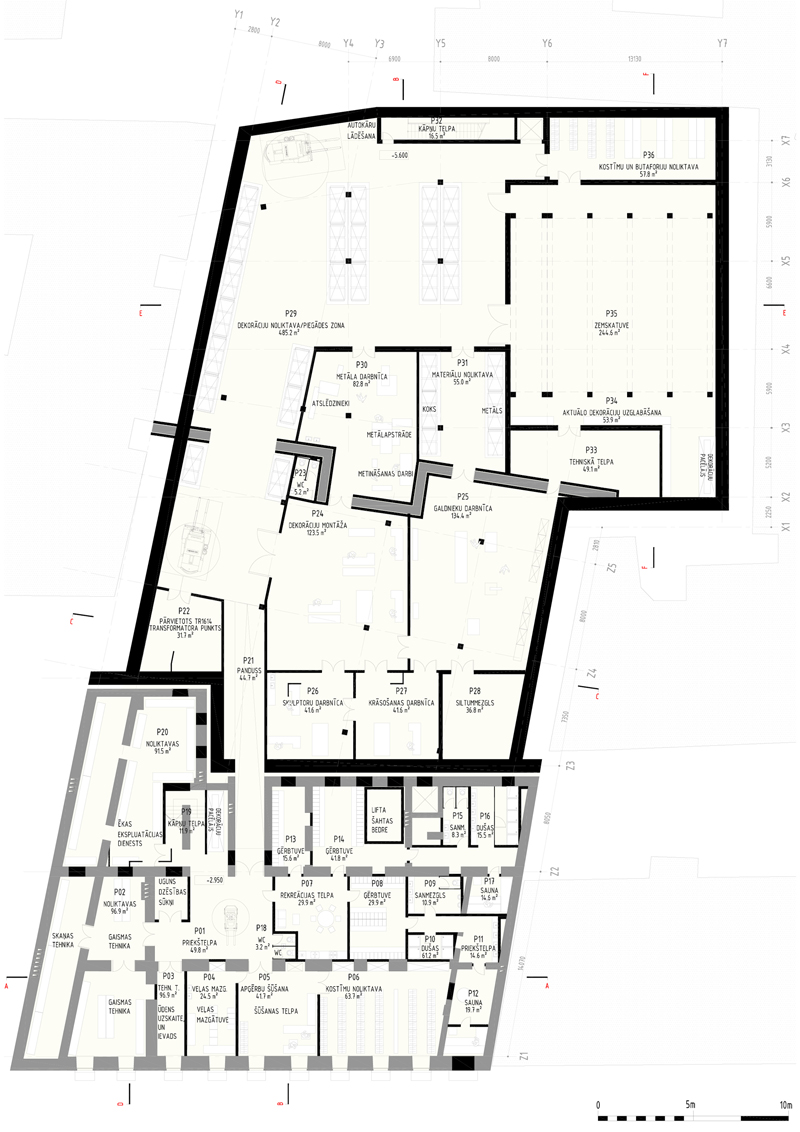
1ST FLOOR PLAN
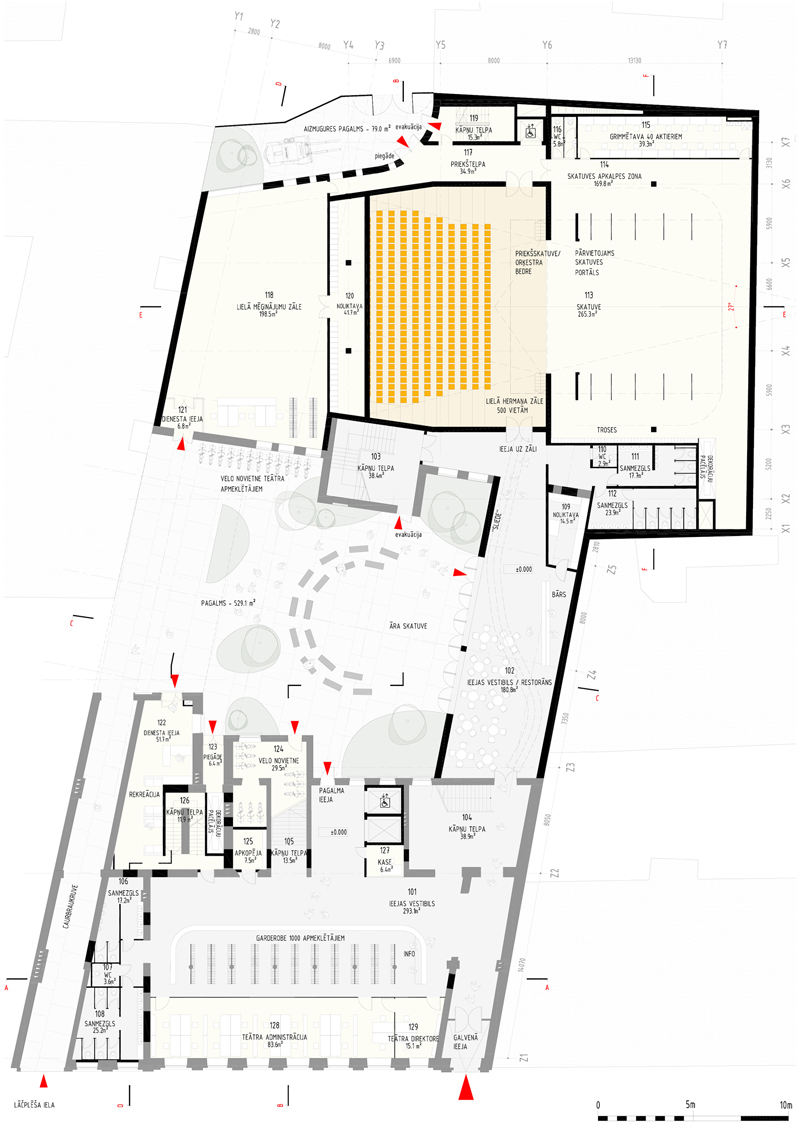
2ND FLOOR PLAN
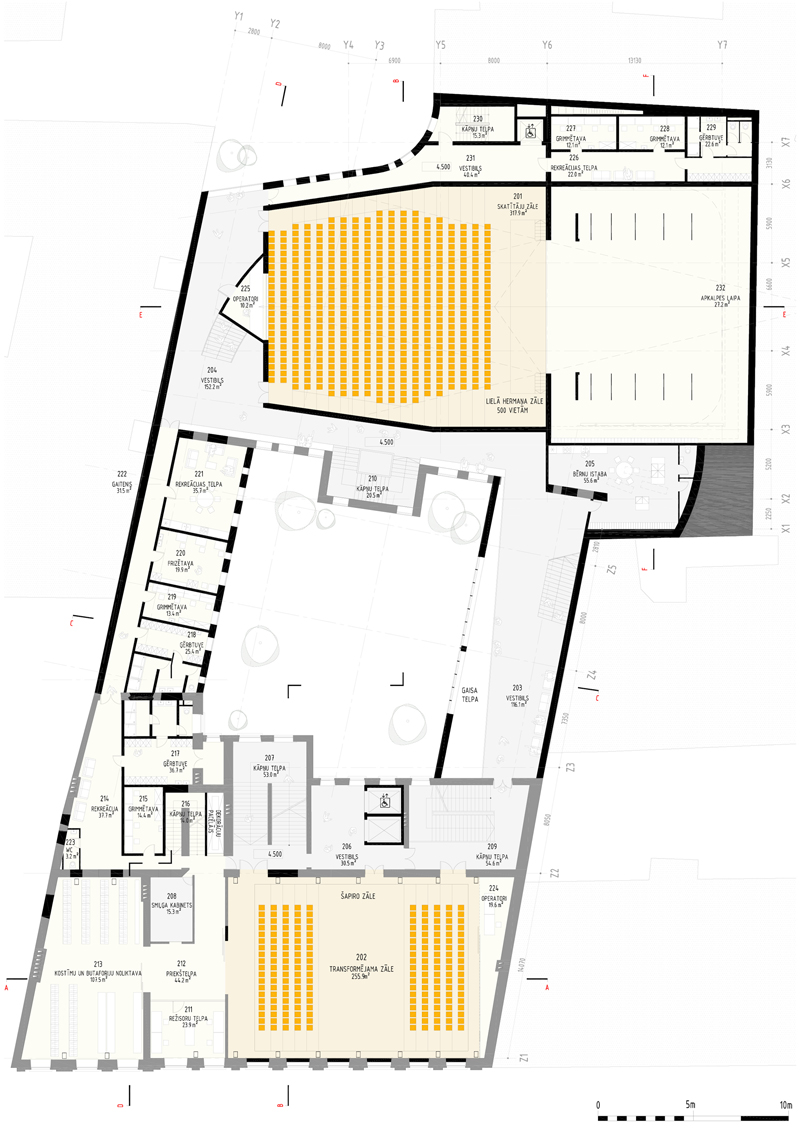
3RD FLOOR PLAN
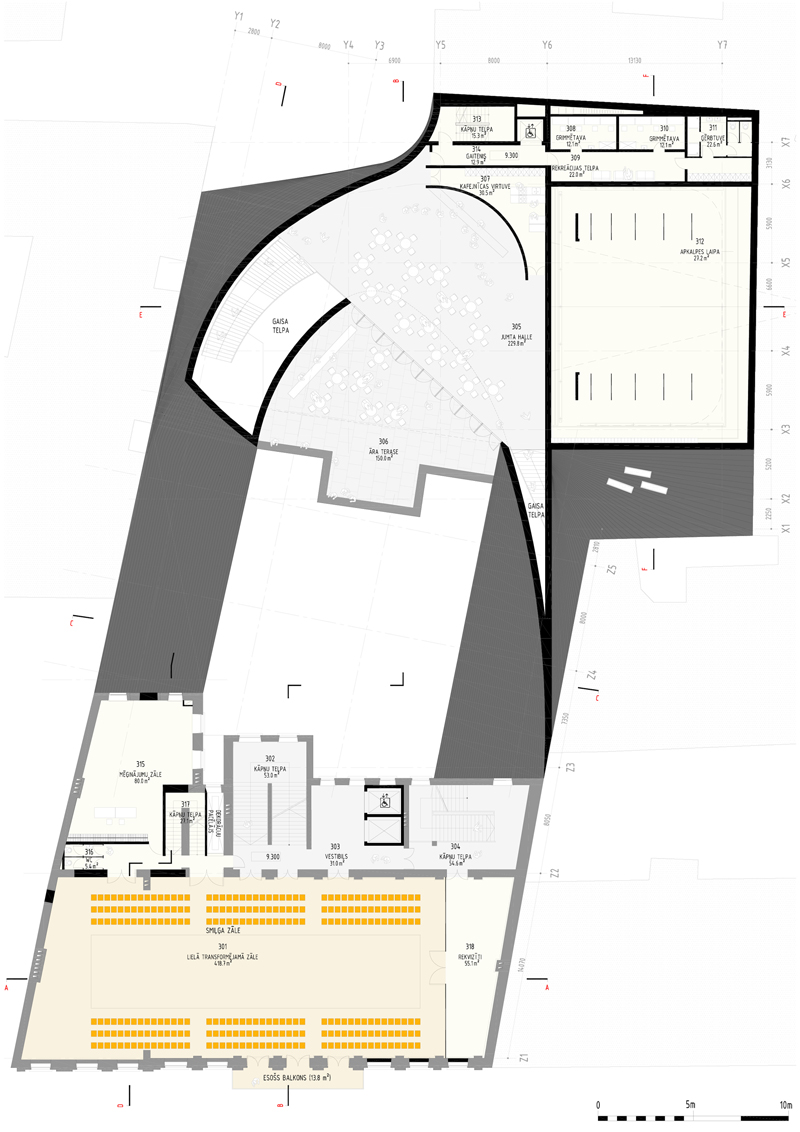
4TH FLOOR PLAN
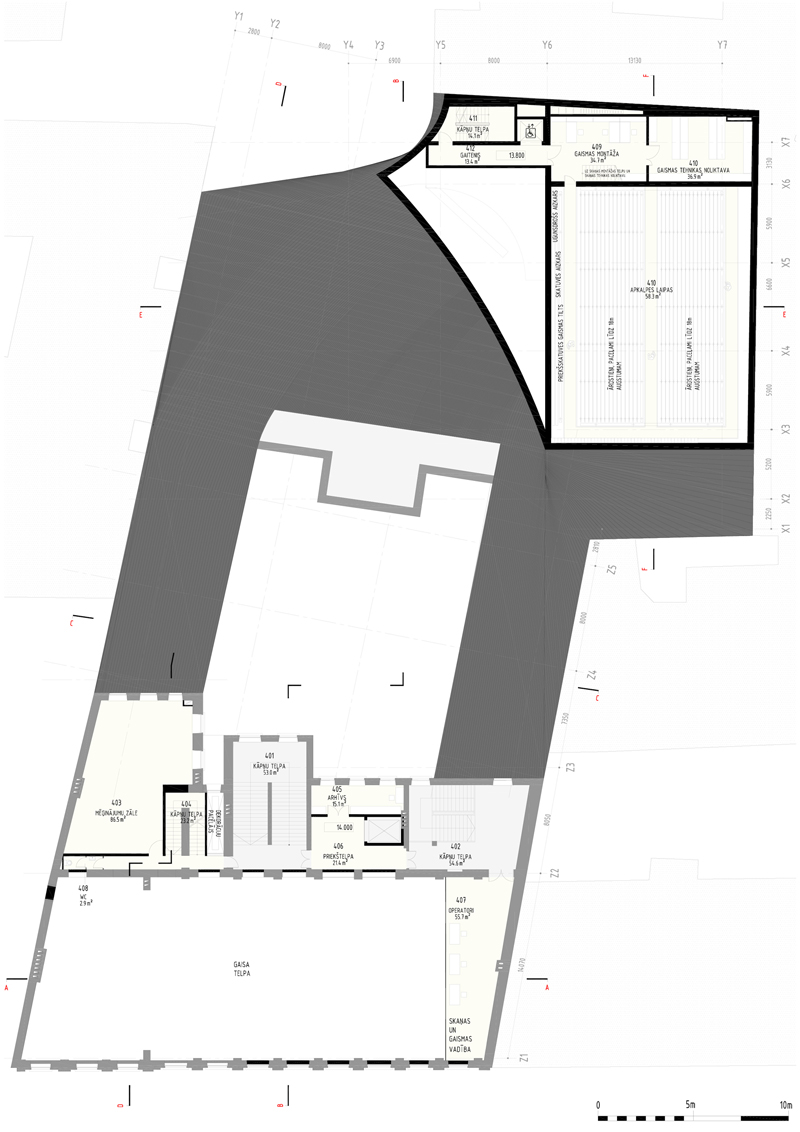
SEATING LAYOUTS
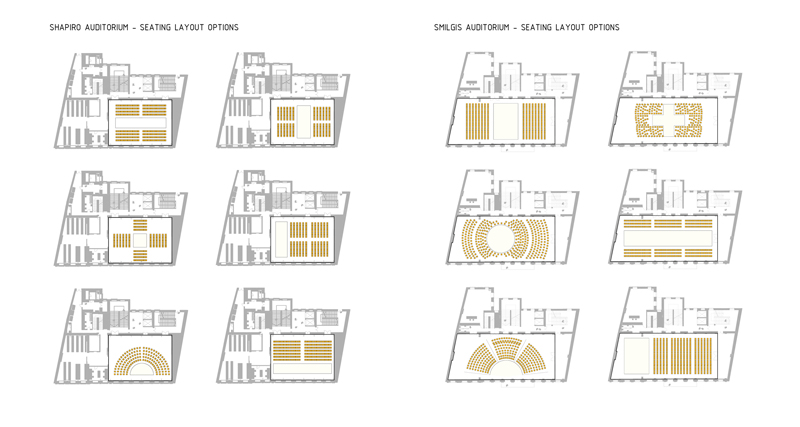
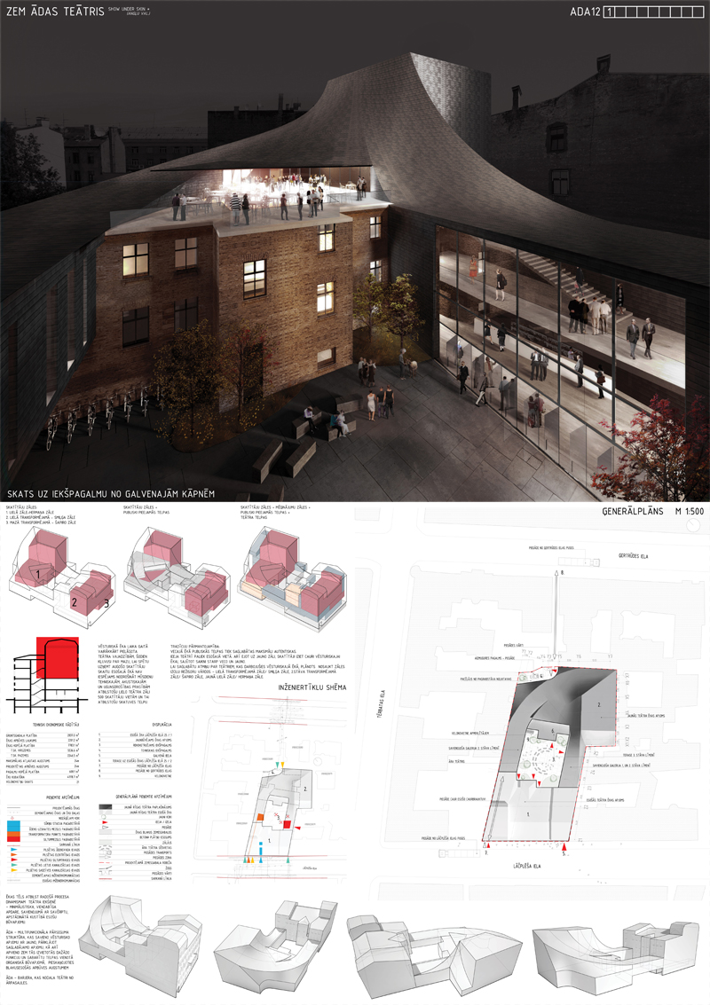
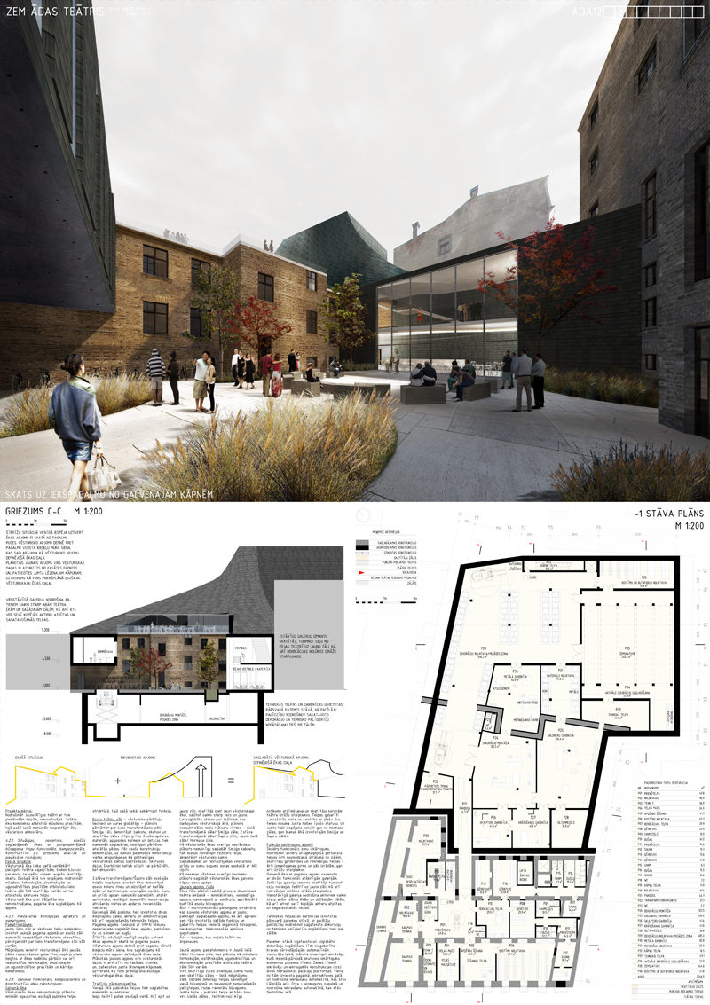
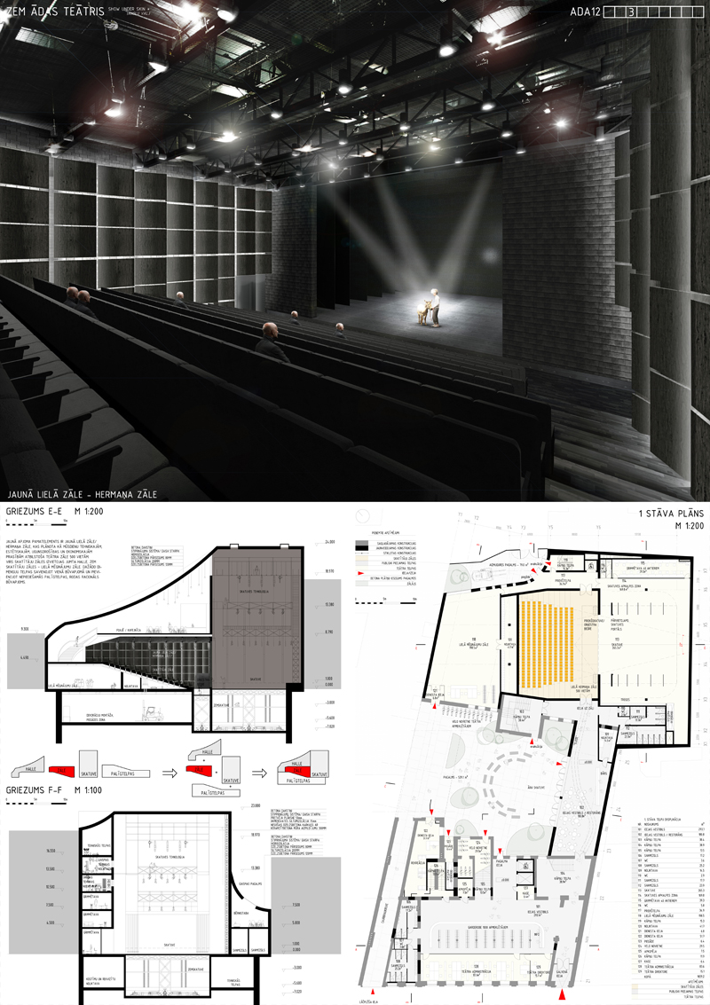
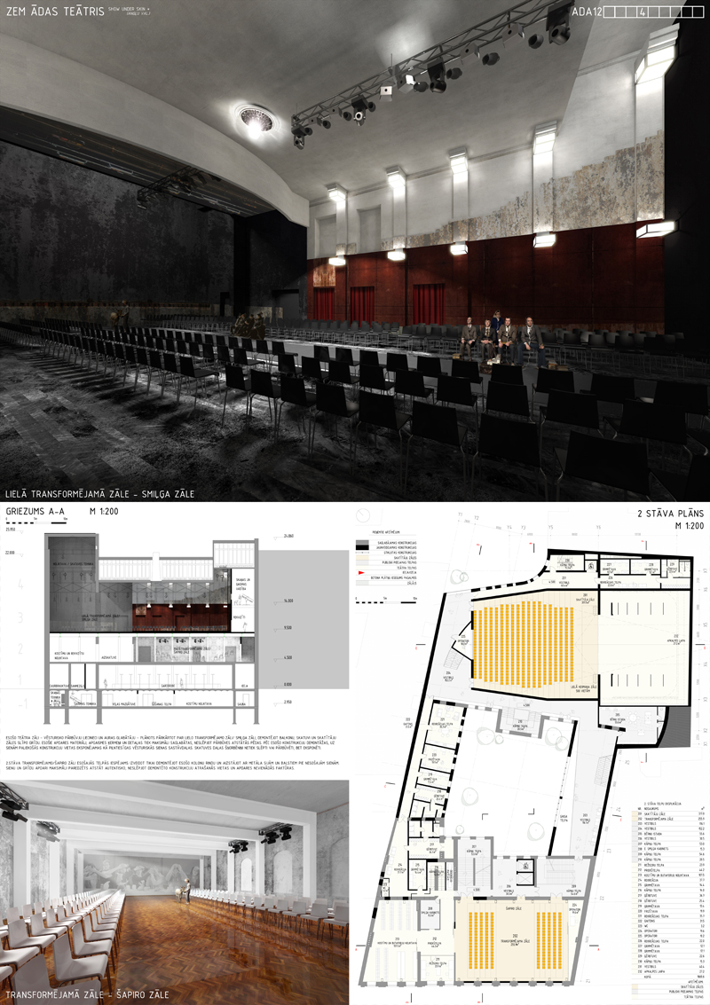 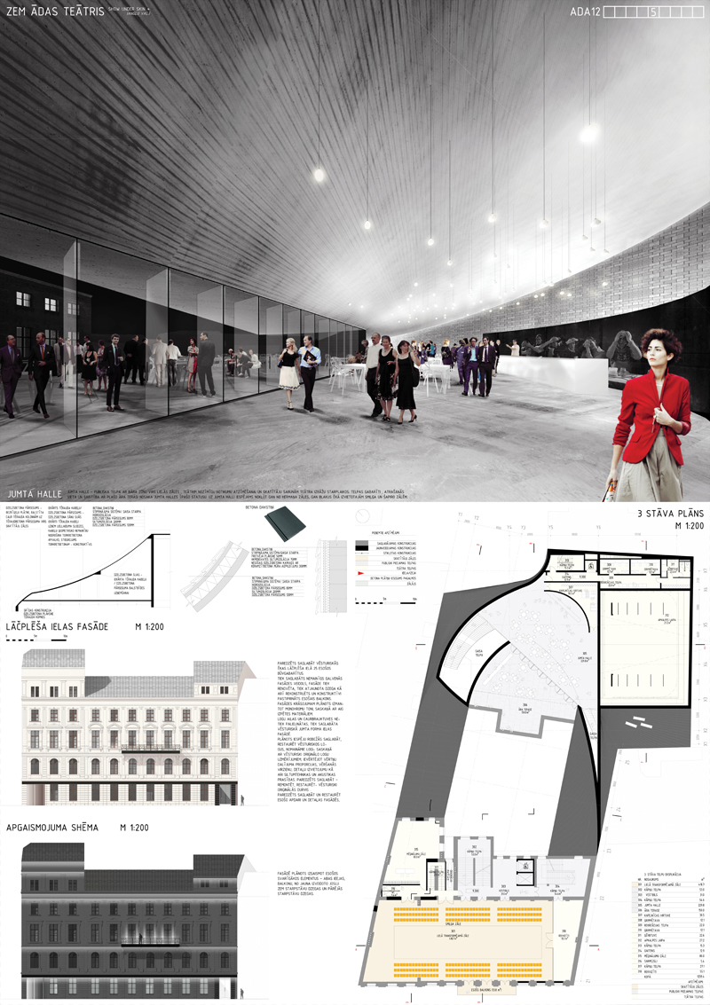 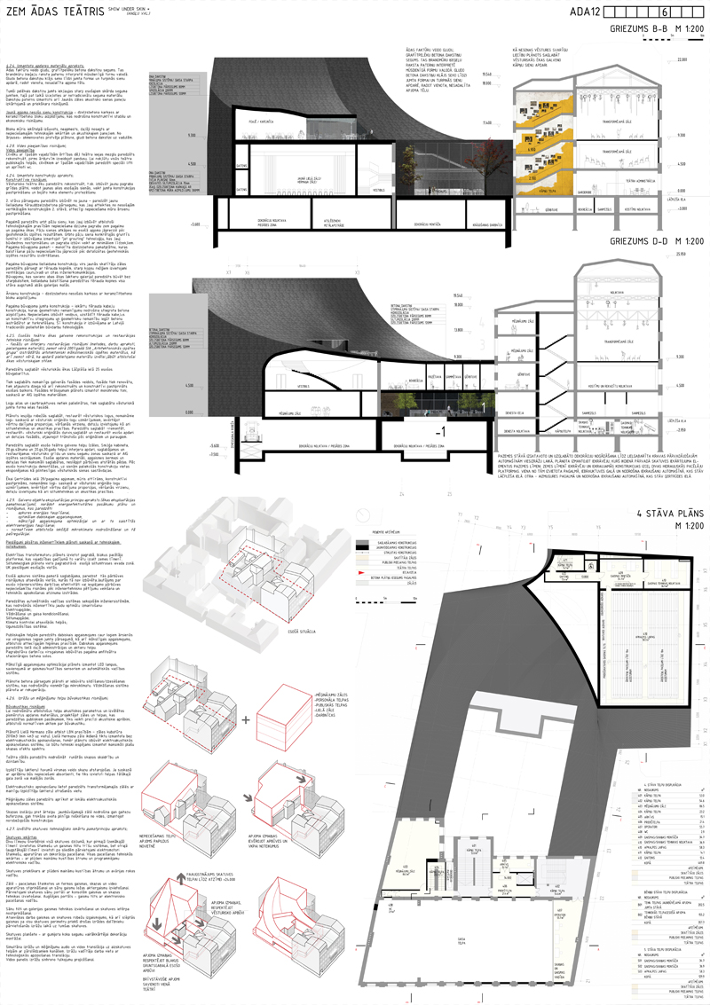 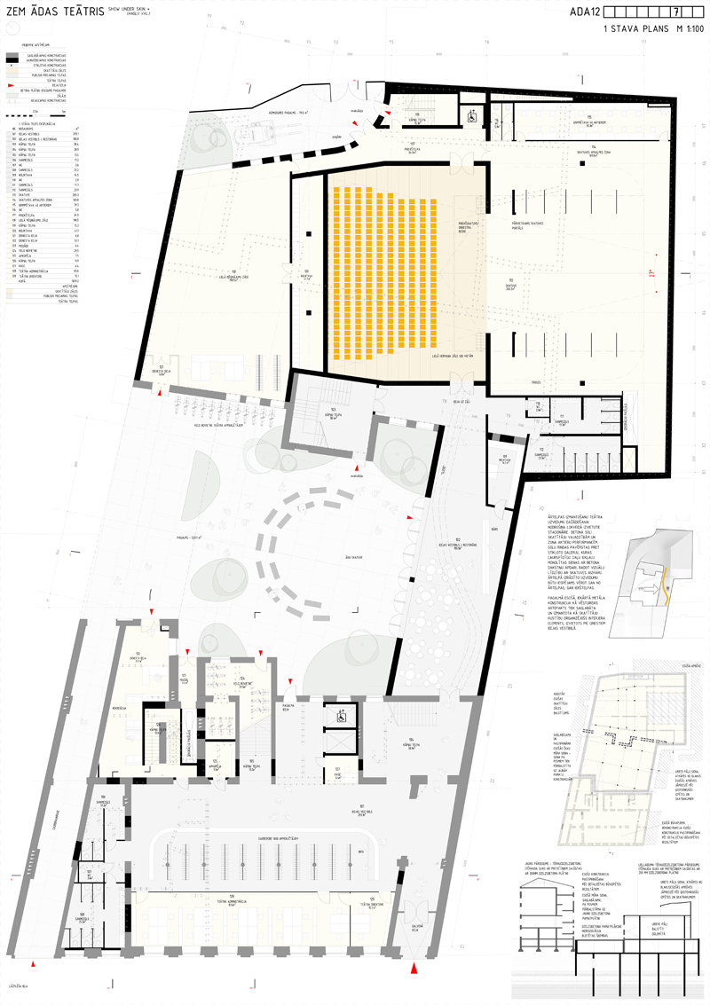 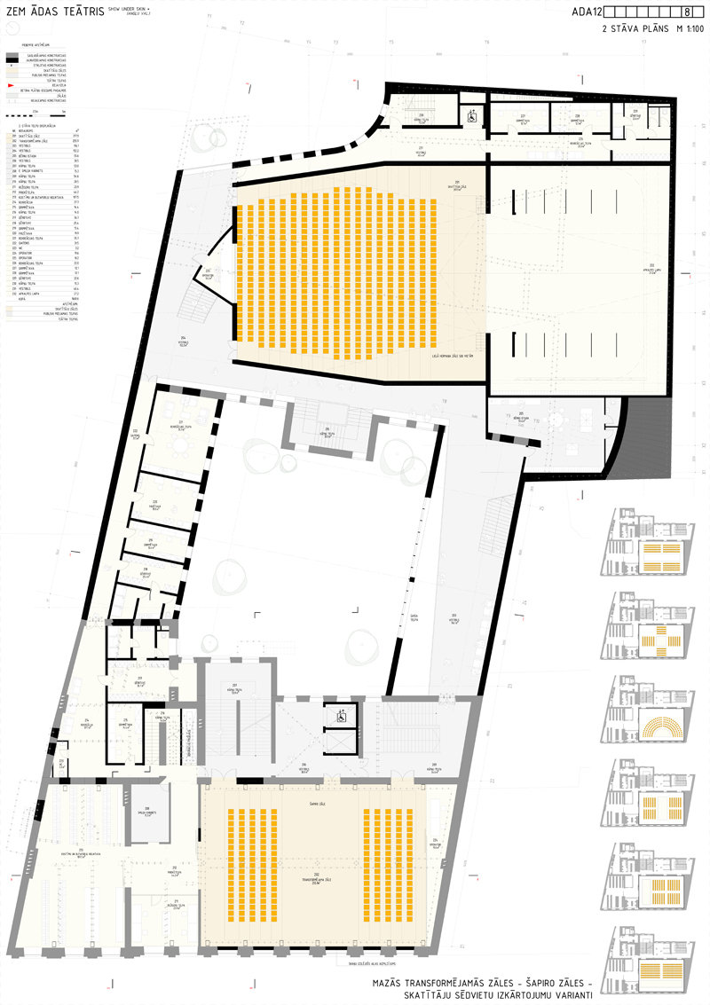 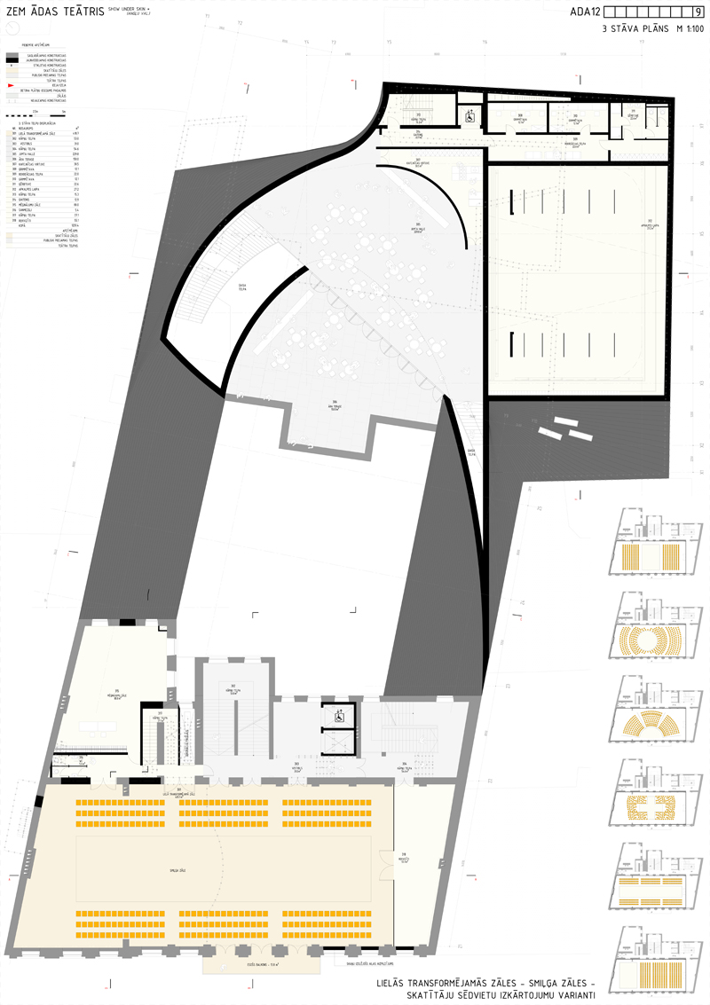
TEAM: NRJA + IG KURBADS
NRJA: ULDIS LUKŠEVICS, LINDA LEITĀNE-ŠMĪDBERGA, ULDIS SEDLOVS, ZIGMĀRS JAUJA, IVARS VEINBERGS, ELĪNA LĪBIETE
IG KURBADS: NORMUNDS TIRĀNS
|