|
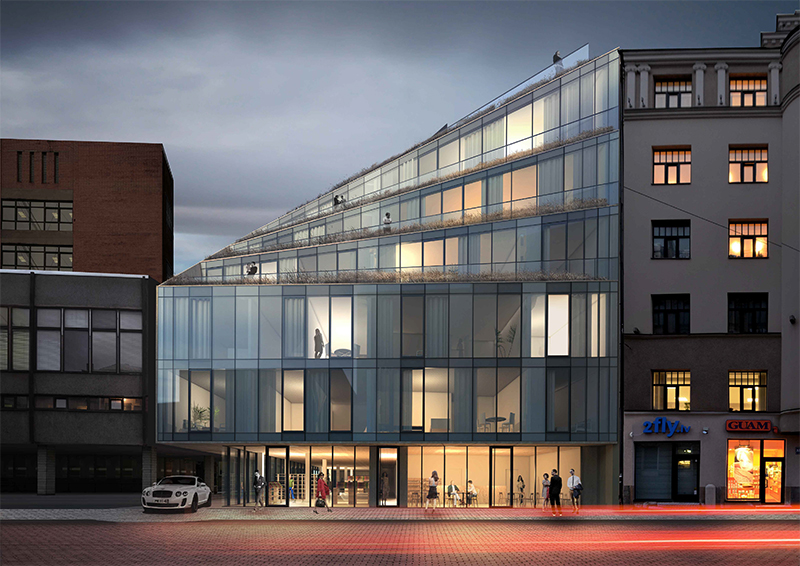
LINK
Proposal for a residential building with commercial spaces
on the ground floor on Pērses Street 2, Riga, Latvia.
The building site is located at an important, yet complicated
urban area between strikingly different buildings of various heights. The
proposed volume is a logical continuation whose varying height responds to the
context and forms a LINK between its neighbours.
SPECIFICATION:
Building site rea -
974.6 m²
Floor area - 3557.2 m²
Number of floors - 7 +
basement
Parking spaces - 9
Apartments - 28
Commercial space are -
361.5m²
ARCHITECTURAL SOLUTION
The street front facade
of 11 m coincides with the height of its neighbouring buildings. The height of
the recessed front facade varies from 12.3 m to 21.3 m, forming a visual LINK
between its neighbours. The recesses allow for the possibility of front facade
terraces. The visual identity of the project remains minimalistic, as its
context represents vastly different time periods. Schuecco glass blocks and
travertine is used for the treatment of facades.
PLANNING
The underground floor
features 9 parking spaces, bicycle racks, storage boxes and technical rooms.
The ground floor is comprised from 2 commercial spaces with separate entrances.
The rest of the building is occupied by 28 apartments which are accessed by 2
vertical communication cores. The courtyard features recreation areas, zones
for sports and children’s activities.
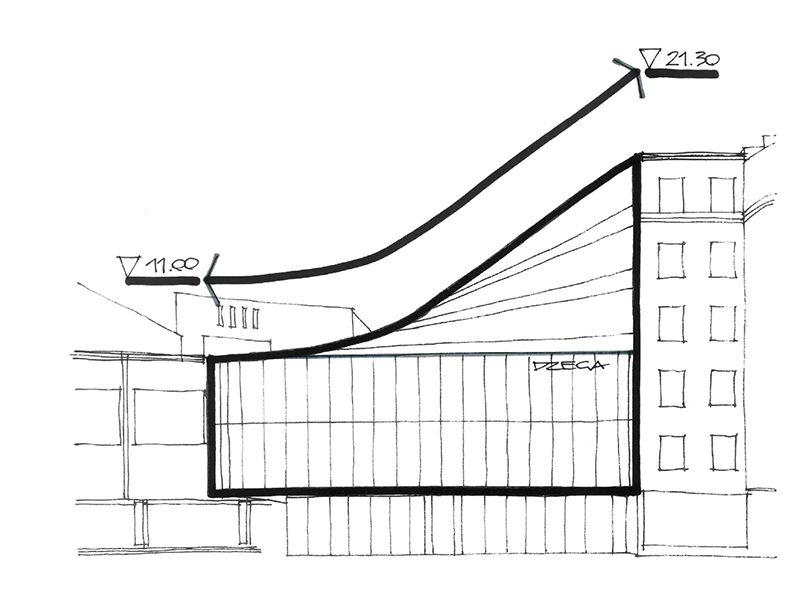
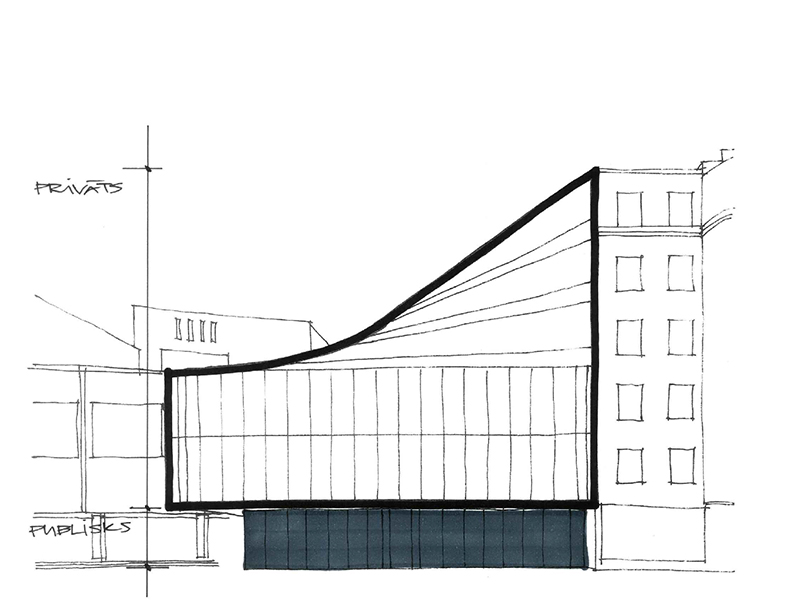
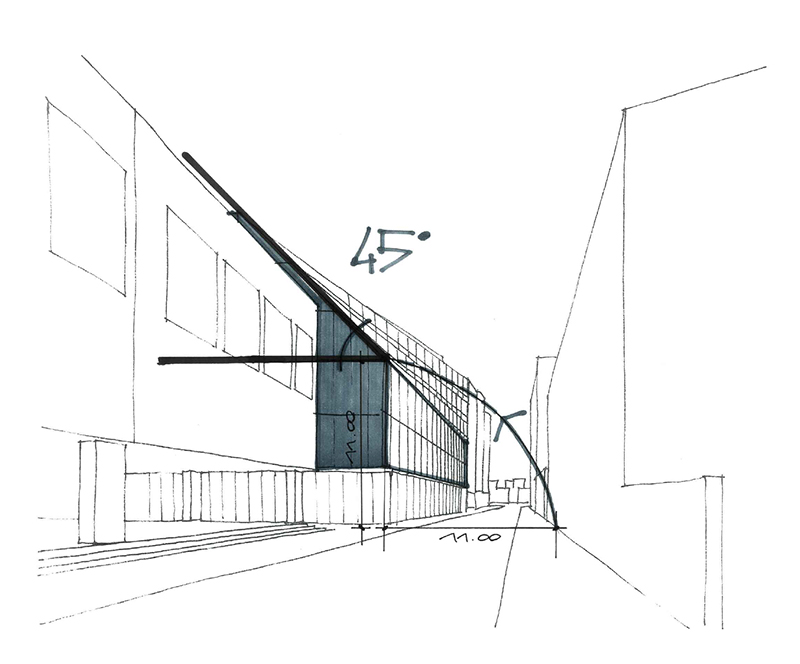
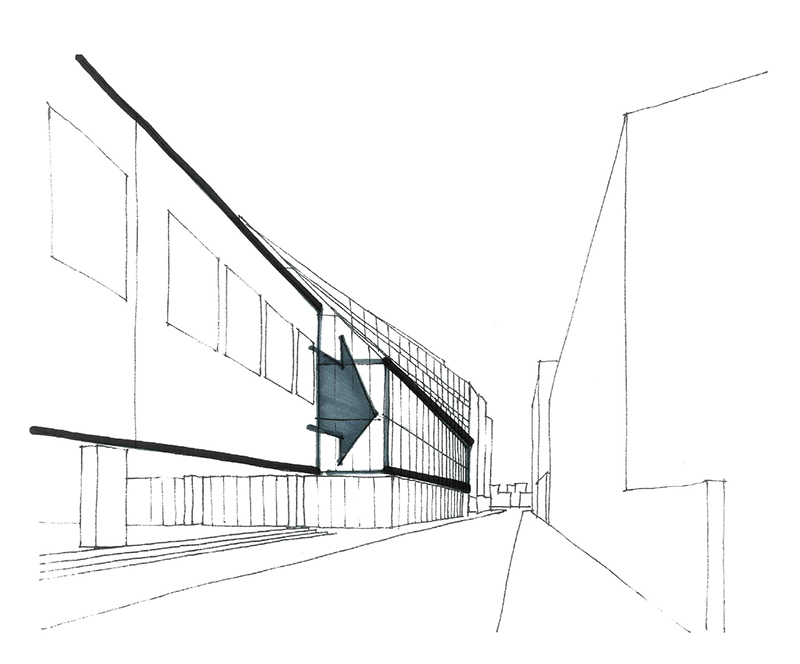
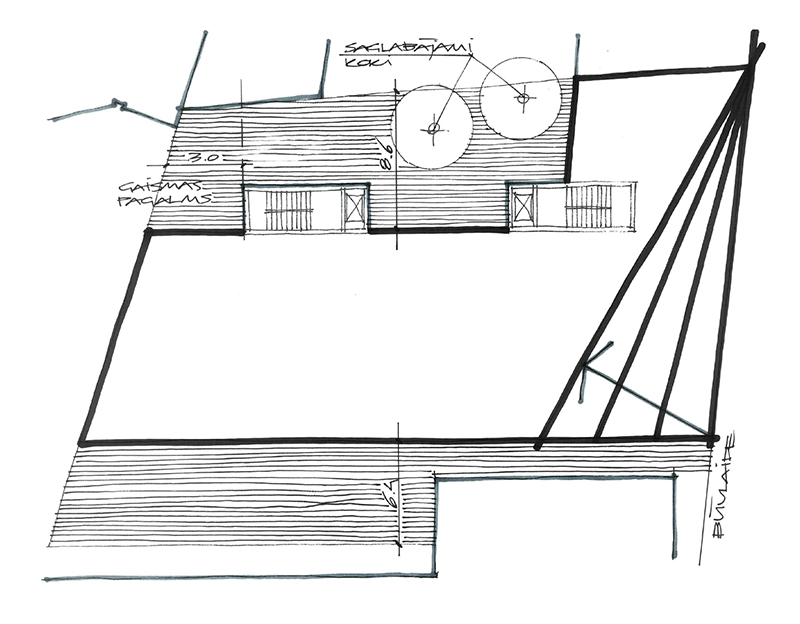
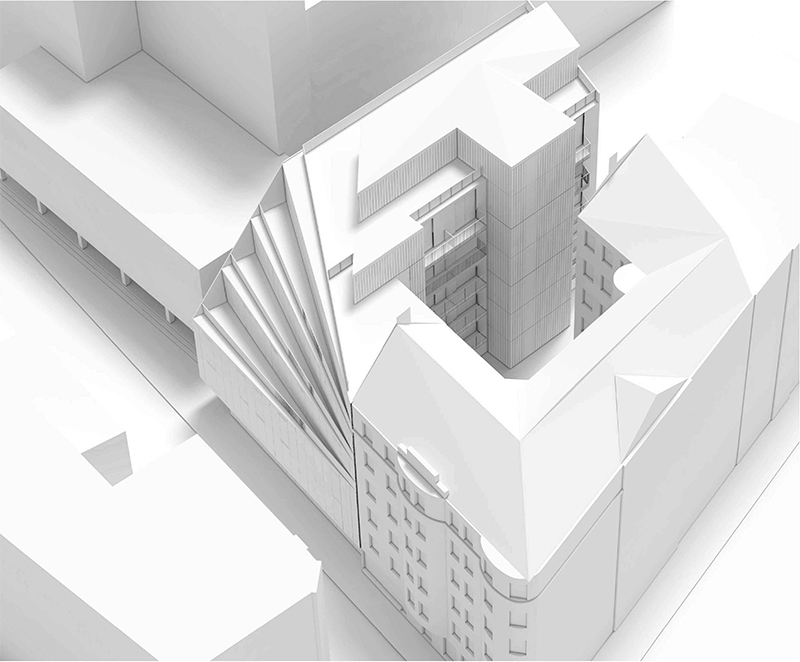
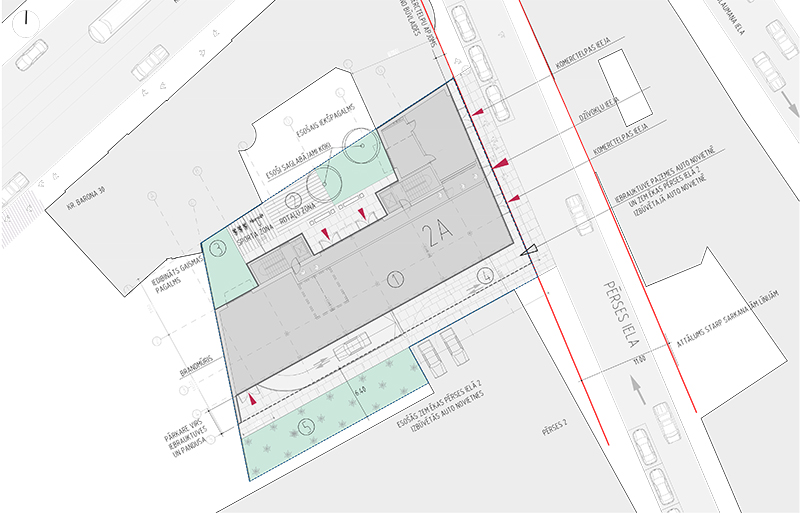
General plan
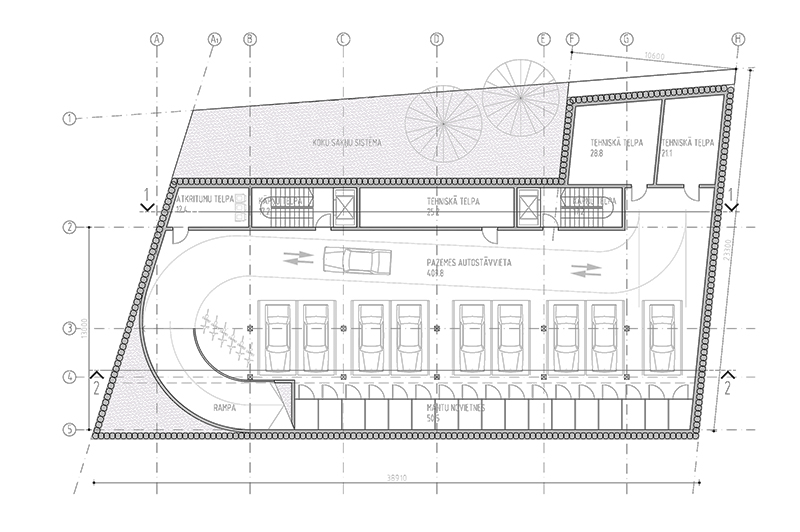
Basement floor plan
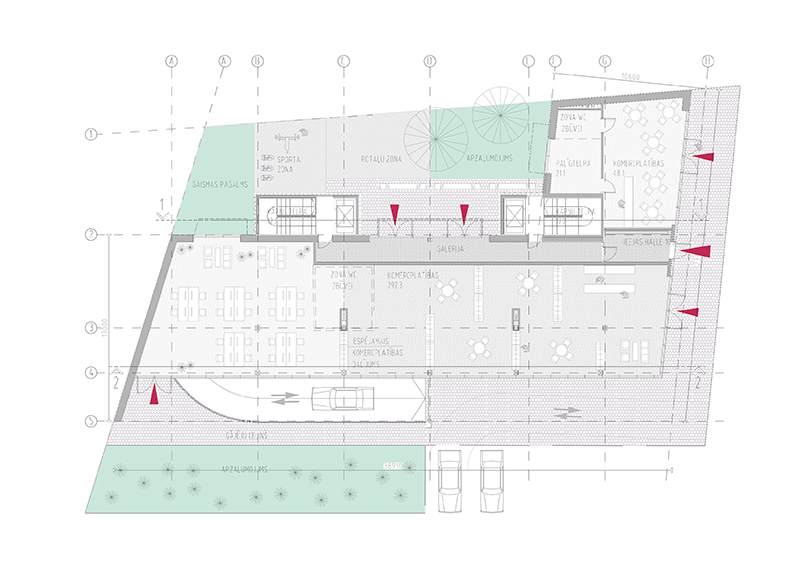
Ground floor plan
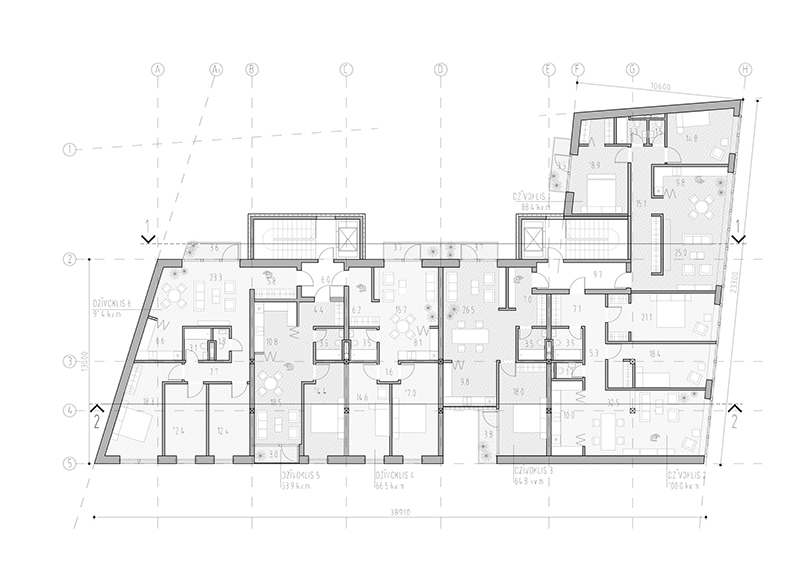
First floor plan
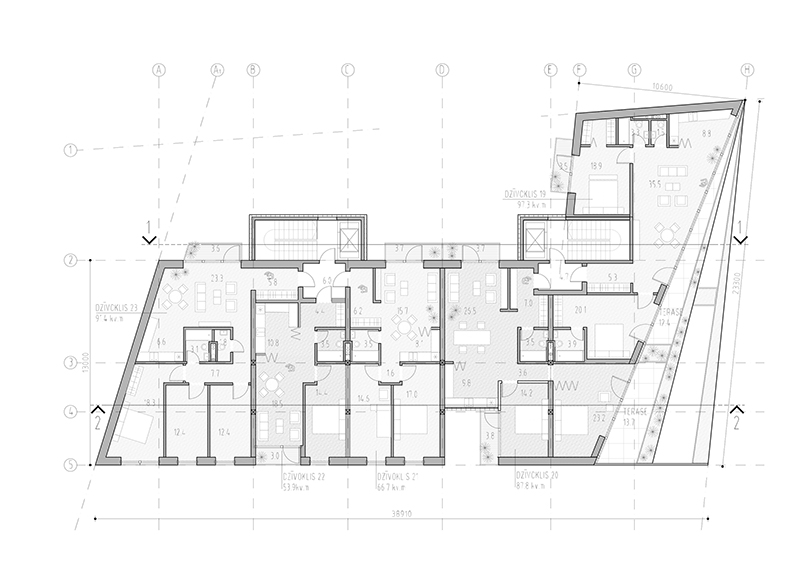
5th floor plan
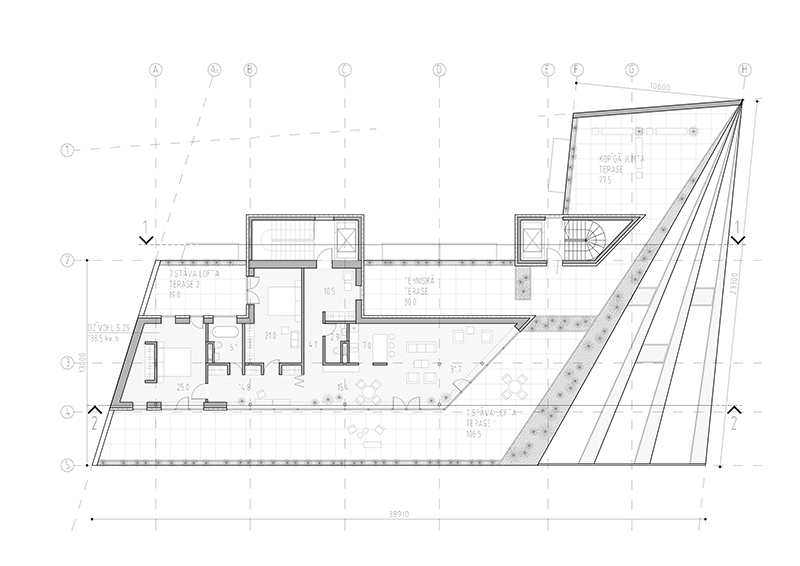
Roof floor plan
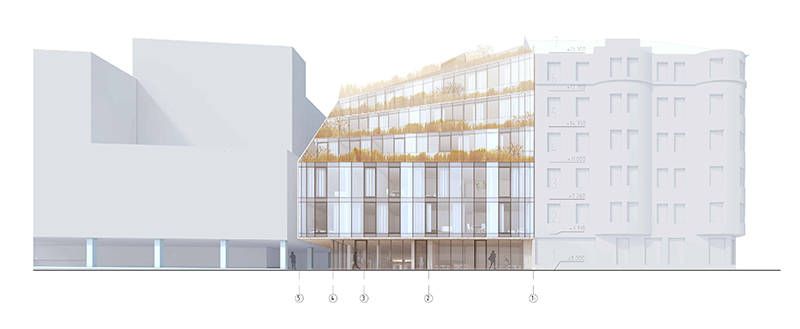
Front facade
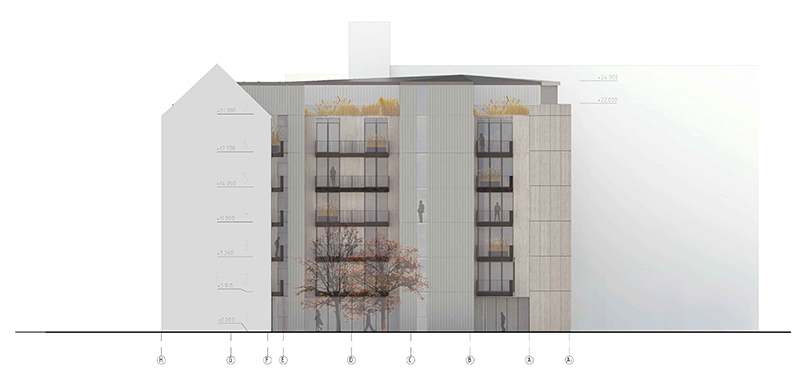
Courtyard facade
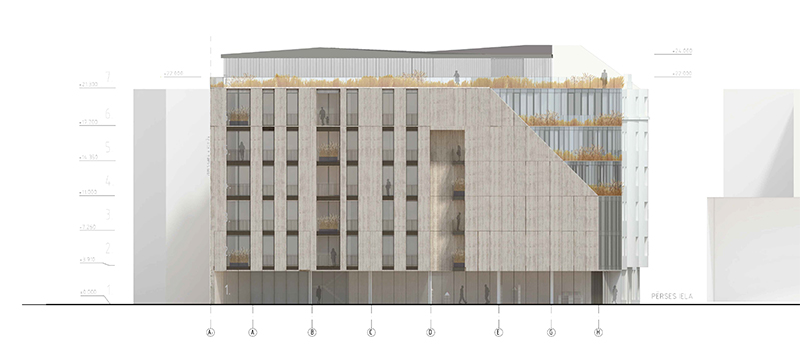
Side facade
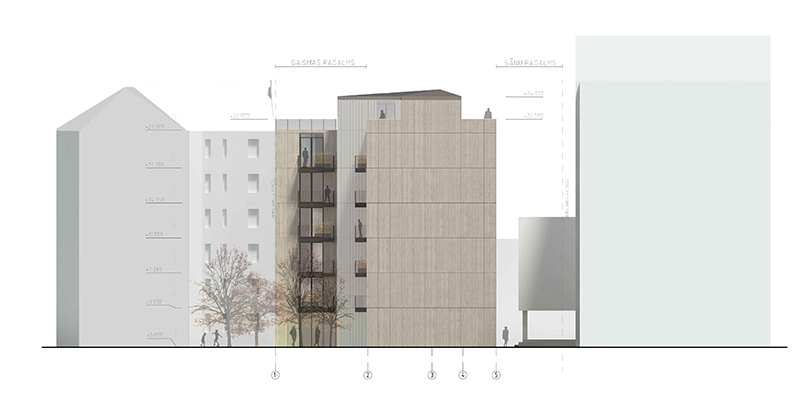 Side facade Side facade
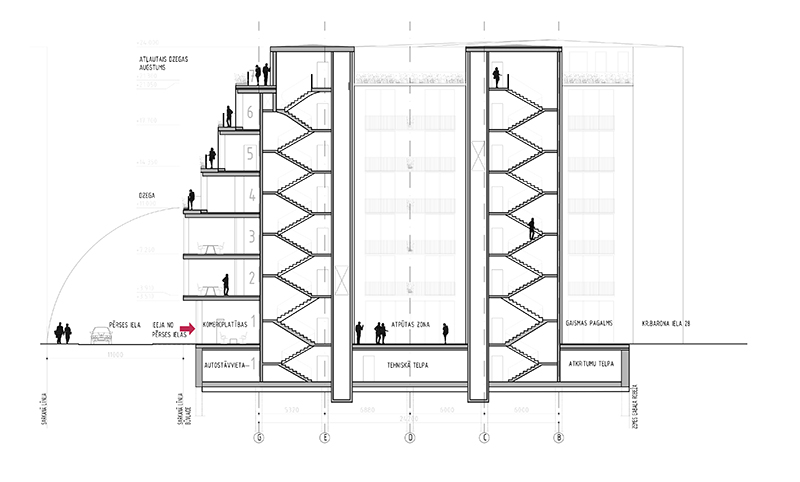
Cross section
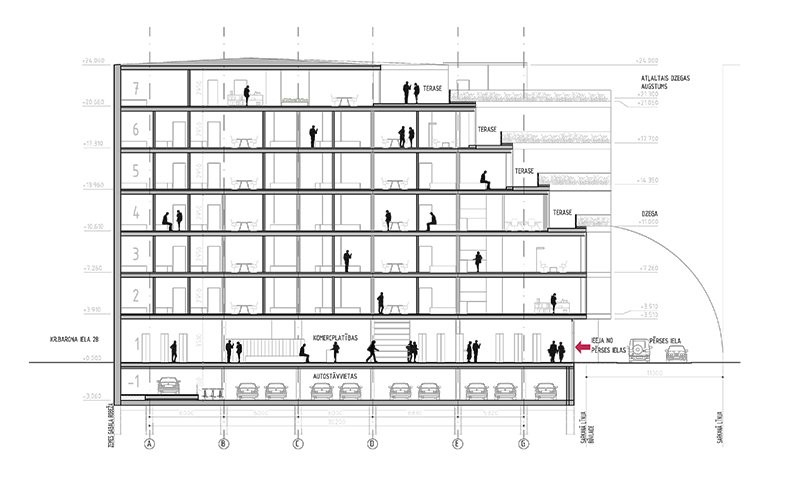
Longitudinal section
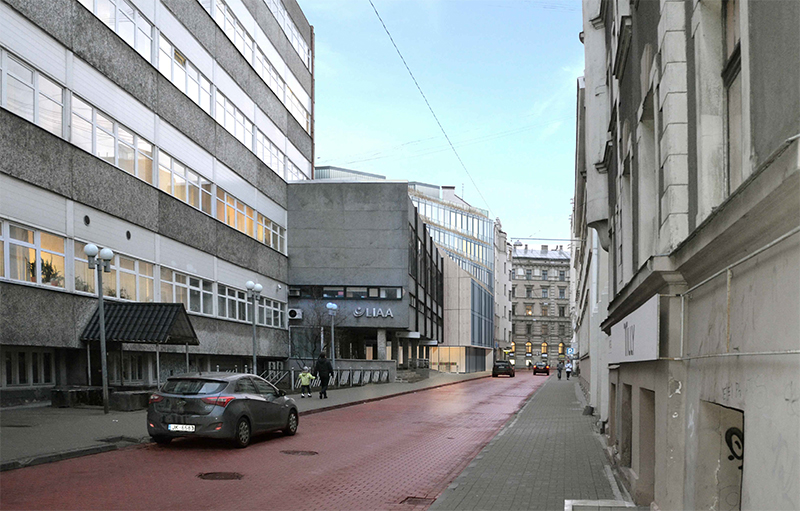
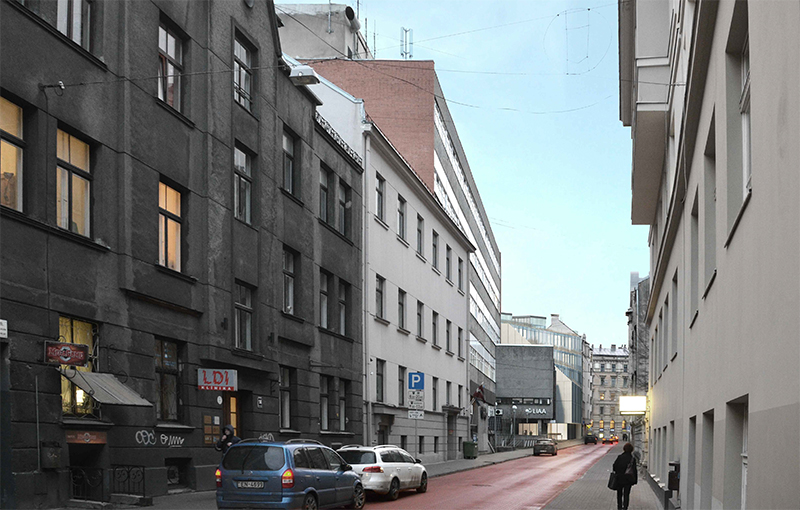
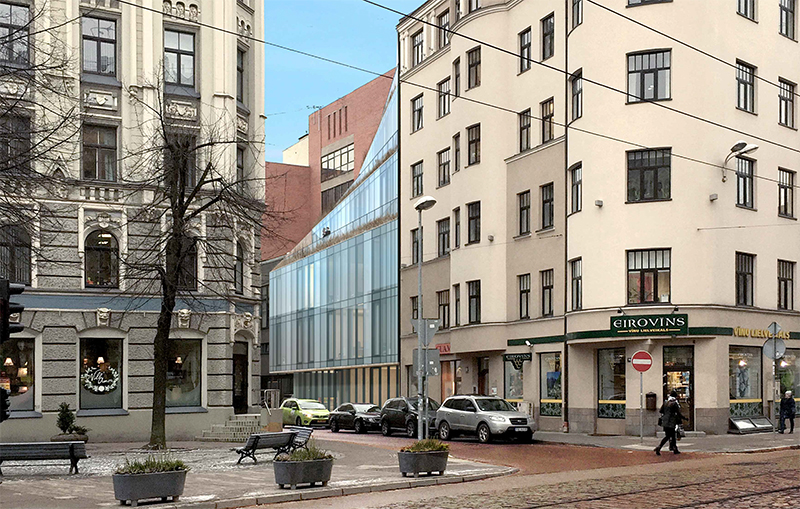
|