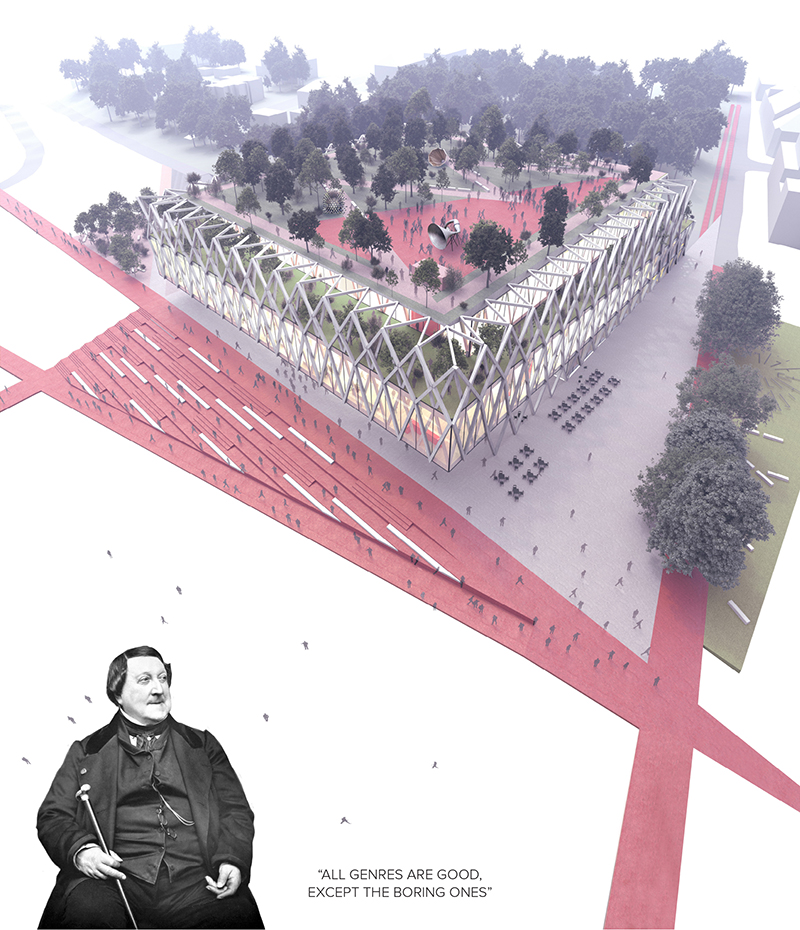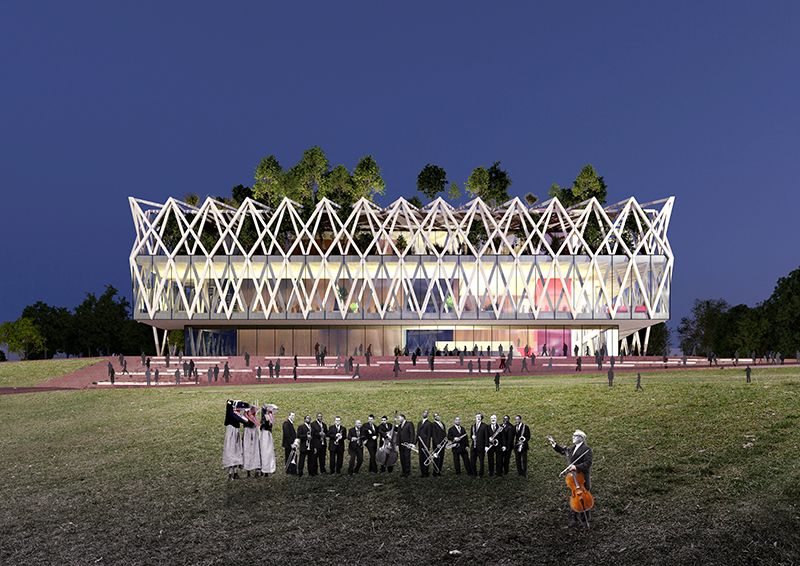|

WEAVE: PROPOSAL FOR VILNIUS NATIONAL CONCERT HALL IN LITHUANIA
IDEA
Exceptional
symphonic music based on the national traditions is born only by weaving
together tradition, professionalism, meaning of place and a thorough
understanding of symphony.
WEAVE – the
architectural image of the Lithuanian National Concert Hall’s volume is based
on this combination.
ARCHITECTURAL CONCEPT
The National Concert Hall WEAVE is a contemporary wooden architecture characterized by:
-
clear functional structure,
-
memorable image, the National Concert Hall should
become a symbol of Lithuanian culture,
-
easily visible/recognizable within the city,
-
a volume that naturally grows out of the site,
-
exposition of the load-bearing wooden construction,
-
use of environmentally friendly materials,
-
positive example of sustainable public architecture,
-
integrated green areas,
-
visual and physical openness,
-
multifunctionality, simultaneously attending to the
needs of professional musicians and the Sound Garden visitors,
-
Flexibility and effective use of interior spaces – the
galleries can be used for exhibitions, educational activities, popup events
(educational activities - temporary exhibitions, gatherings, workshops, and
other activities dedicated to the idea of the “House of Nation” and the history
of Lithuania‘s revival).
Vilnius will be
the first European city with a wooden construction concert hall of this scale
which represents eco-friendly architecture.
The glued
laminated timber represents efficient use of timber. In a time when our forests
are under greater pressure than ever before, it makes sense to use the smaller
and otherwise wasted parts of timber by combining them to form bigger, more
usable elements. Thus, the glued
laminated timber can be considered an environmentally friendly alternative.
ARARCHITECTURAL IMAGE
-
The glued solid timber (larch glulam) constructive
grid in the façade adds a truss structure frame to the volume, visually
exposing the structure.
-
The functional disposition of volumes is easily
comprehensible. The two main volumes are accentuated in the public atrium, both
concert halls – the Grand Hall, a classical concert hall with excellent natural
acoustics, and the Small Hall – a multifunctional venue -, easily adapted
acoustically and technologically for smaller scale performing arts and other events,
including symphony orchestra rehearsals.
-
The concert halls are finished with a weaved bronze
wire curtain, adding minimal dynamic to the static volumes and referencing the
stage curtain.
-
The green public outdoor gallery twists around the
concert hall volume and concludes in the SOUND GARDEN square on the roof.
-
SOUND GARDEN square – the Taurus Hill peak is
symbolically raised above the concert halls and is connected with the mountain
with a green outdoor gallery.
Tauras Hill is about 30 meters high,
thus the new town square SOUND GARDEN, which is located above the Concert Hall,
lies 53 meters high and offers breathtaking views.
-
SOUND GARDEN square is a new urban outdoor public area
with a stage for events, large trees and SOUND SCULPTURE outdoor exhibition.
-
SOUND SCULPTURE – an outdoor exhibition, created with
interactive sonic objects for the visitors to enjoy and think about the origins
of sound.
The union of nature and music is
symbolically emphasized by all architectural elements of the concert hall, they
connect the building’s main musical purpose with natural elements and the
public openness of the new landmark.
- PANORAMIC
GALLERY – an indoor gallery, located directly below the public outdoor gallery.
It twists around the concert hall volume and creates a double loop around the
new volume together with the outdoor gallery. The indoor gallery is a multi-level
viewpoint for visitors and guests and an art gallery, the space is easily
adjusted for educational activities and popup events.

|